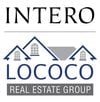7 Circle Drive, Carson City, NV 89703 (MLS # 250052595)
|
Charming West Carson Retreat with Stunning Sierra Views Nestled on a peaceful cul-de-sac in highly desirable West Carson, this beautifully maintained 3-bedroom, 3-bathroom home offers 2,460 sq ft of comfortable living space, breathtaking views of the Sierra Nevada mountains, and a rare blend of natural beauty and city convenience. Step inside to discover hardwood flooring and an inviting open floor plan, perfect for modern living. The home boasts three fireplaces, adding warmth and charm throughout, including in the spacious finished basement, which is ideal for a guest suite or recreation area"”comfortably accommodating up to 12 guests. The outdoor space is a true sanctuary. The beautifully landscaped yard is anchored by a majestic 100-year-old giant sequoia, complemented by a large bristlecone pine and other mature shade trees. Entertain with ease on the paver patio that leads to a private, shaded seating area"”ideal for summer BBQs and evening relaxation. Additional features include a swing gate beside the garage that could allow RV or trailer parking, and the property's location offers the best of both worlds: just minutes from downtown Carson City, yet tucked away in a quiet, scenic setting. Don't miss your chance to own this unique and serene Sierra-view home that perfectly balances comfort, space, and natural beauty.
| DAYS ON MARKET | 3 | LAST UPDATED | 7/4/2025 |
|---|---|---|---|
| TRACT | Foothill Terrace | YEAR BUILT | 1956 |
| GARAGE SPACES | 2.0 | COUNTY | Carson City |
| STATUS | Active | PROPERTY TYPE(S) | Single Family |
| Elementary School | Bordewich-Bray |
|---|---|
| Jr. High School | Carson Valley |
| High School | Carson |
| ADDITIONAL DETAILS | |
| AIR | Electric, Wall/Window Unit(s) |
|---|---|
| AIR CONDITIONING | Yes |
| APPLIANCES | Dishwasher, Disposal, Electric Cooktop, ENERGY STAR Qualified Appliances, Microwave, Refrigerator |
| BASEMENT | Crawl Space |
| CONSTRUCTION | Frame |
| EXTERIOR | Dog Run, Rain Gutters |
| FIREPLACE | Yes |
| GARAGE | Attached Garage, Yes |
| HEAT | Baseboard, Fireplace(s), Natural Gas |
| INTERIOR | Ceiling Fan(s), Entrance Foyer, Master Downstairs, Smart Thermostat, Walk-In Closet(s) |
| LOT | 9148 sq ft |
| PARKING | Garage Door Opener |
| POOL DESCRIPTION | None |
| SEWER | Public Sewer |
| STORIES | 2 |
| SUBDIVISION | Foothill Terrace |
| TAXES | 1930.53 |
| UTILITIES | Cable Available, Electricity Connected, Natural Gas Connected, Phone Available, Sewer Connected, Water Connected, Underground Utilities |
| VIEW | Yes |
| VIEW DESCRIPTION | City, Mountain(s), Trees/Woods |
| WATER | Public |
MORTGAGE CALCULATOR
TOTAL MONTHLY PAYMENT
0
P
I
*Estimate only
| SATELLITE VIEW |
| / | |
We respect your online privacy and will never spam you. By submitting this form with your telephone number
you are consenting for Jason
Lococo to contact you even if your name is on a Federal or State
"Do not call List".
Listed with Keller Williams Group One Inc.
The content relating to real estate for sale on this web site comes in part from the Broker Reciprocity / IDX program of the Northern Nevada Regional Multiple Listing Service®. Real estate listings held by brokerage firms other than Intero Real Estate are marked with the Broker Reciprocity logo and detailed information about those listings includes the name of the listing brokerage.
Copyright 2025 of the Northern Nevada Regional Multiple Listing Service MLS. All rights reserved.
Information is deemed reliable but not guaranteed.
This IDX solution is (c) Diverse Solutions 2025.
