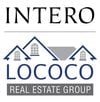4710 Yukon Court, Carson City, NV 89706 (MLS # 250052591)
|
Welcome to this truly one-of-a-kind 3-bedroom, 2.5-bath home in the sought-after Shenandoah Heights neighborhood"”where rustic charm meets modern upgrades and thoughtful craftsmanship. From the moment you step through the brand-new solid wood front door, you'll notice custom details that make this home stand out. Featuring an open living and dining area with a cozy fireplace and reclaimed barnwood accents, this home exudes warmth and character. The beautifully remodeled kitchen with GE Café appliances flows into a sunroom filled with natural light"”the perfect spot to relax year-round (permitted but not included in square footage). A separate family room offers flexibility as a home office or additional living space. Upstairs are three spacious bedrooms and two fully remodeled bathrooms. The craftsmanship throughout is unmatched: Acacia wood floors, custom stair railings, reclaimed barn beams from Kentucky in the living room ceiling, a bathroom door from an 1800s Montana ranch, and a pantry door from a historic Plymouth farmhouse"”all blending rustic elegance with comfort. Enjoy views of the Sierra mountains and a completely transformed exterior featuring a new roof, new garage door, new windows, full paver driveway and patios, and zero-scape landscaping in both front and backyards. The outdoor living area includes a built-in firepit surrounded by mature trees, creating a peaceful and private setting for entertaining or relaxing. Located just minutes from Carson Tahoe Regional Medical Center, Silver Oak Golf Course, Western Nevada College, and with immediate freeway access, this home offers the perfect balance of privacy, convenience, and natural beauty. Don't miss the opportunity to own this truly special, custom home"”there is nothing else like it on the market.
| DAYS ON MARKET | 3 | LAST UPDATED | 7/4/2025 |
|---|---|---|---|
| YEAR BUILT | 1986 | GARAGE SPACES | 2.0 |
| COUNTY | Carson City | STATUS | Active |
| PROPERTY TYPE(S) | Single Family |
| Elementary School | Fritsch |
|---|---|
| Jr. High School | Carson |
| High School | Carson |
| ADDITIONAL DETAILS | |
| AIR | Central Air, Electric, ENERGY STAR Qualified Equipment |
|---|---|
| AIR CONDITIONING | Yes |
| APPLIANCES | Dishwasher, Disposal, Double Oven, Gas Cooktop, Gas Range, Microwave, Oven, Self Cleaning Oven, Water Softener Owned |
| BASEMENT | Crawl Space |
| EXTERIOR | Dog Run, Fire Pit, Rain Gutters |
| FIREPLACE | Yes |
| GARAGE | Yes |
| HEAT | Fireplace(s), Forced Air, Natural Gas |
| INTERIOR | Ceiling Fan(s), High Ceilings, Smart Thermostat, Vaulted Ceiling(s), Walk-In Closet(s) |
| LOT | 6534 sq ft |
| PARKING | Garage Door Opener |
| POOL DESCRIPTION | None |
| SEWER | Public Sewer |
| STORIES | 2 |
| TAXES | 2573.4 |
| UTILITIES | Cable Available, Cable Connected, Electricity Connected, Natural Gas Connected, Phone Available, Sewer Connected, Water Connected, Underground Utilities |
| VIEW | Yes |
| VIEW DESCRIPTION | Mountain(s) |
| WATER | Public |
MORTGAGE CALCULATOR
TOTAL MONTHLY PAYMENT
0
P
I
*Estimate only
| SATELLITE VIEW |
| / | |
We respect your online privacy and will never spam you. By submitting this form with your telephone number
you are consenting for Jason
Lococo to contact you even if your name is on a Federal or State
"Do not call List".
Listed with Keller Williams Group One Inc.
The content relating to real estate for sale on this web site comes in part from the Broker Reciprocity / IDX program of the Northern Nevada Regional Multiple Listing Service®. Real estate listings held by brokerage firms other than Intero Real Estate are marked with the Broker Reciprocity logo and detailed information about those listings includes the name of the listing brokerage.
Copyright 2025 of the Northern Nevada Regional Multiple Listing Service MLS. All rights reserved.
Information is deemed reliable but not guaranteed.
This IDX solution is (c) Diverse Solutions 2025.
