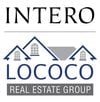1245 W Del Webb Parkway, Reno, NV 89523 (MLS # 250052057)
|
Open House Saturday 6/28 10:00am-12:00pm...Welcome to your dream home in Del Webb, a prestigious 55+ resort-style community offering luxury, comfort, and endless amenities. This beautifully maintained 2-bedroom, 2-bath residence features an open-concept floor plan with upgraded flooring and fresh neutral paint throughout, creating a bright and inviting space. The living room is a true highlight with custom built-in shelving and a cozy gas fireplace, perfect for relaxing or entertaining. The updated kitchen boasts stainless steel appliances, abundant cabinet and counter space, and flows seamlessly into the dining and living area. Retreat to the spacious primary suite, complete with a large walk-in closet and serene backyard views. You'll also appreciate the shutters and blinds, security door, and custom shelving in the finished garage for extra storage and organization. Step outside to a large patio and take in the expansive views of the open space behind the home "” no rear neighbors and pure tranquility. The home's fantastic curb appeal is matched only by the vibrant community itself. Del Webb residents enjoy 5-star clubhouse amenities including a state-of-the-art fitness center, indoor walking track, resort-style pool, pickleball and tennis courts, and a calendar full of clubs, activities, and events that make every day feel like a getaway.
| DAYS ON MARKET | 21 | LAST UPDATED | 7/9/2025 |
|---|---|---|---|
| TRACT | Sierra Canyon At Somersett Village 9 | YEAR BUILT | 2010 |
| GARAGE SPACES | 2.0 | COUNTY | Washoe |
| STATUS | Active | PROPERTY TYPE(S) | Single Family |
| Elementary School | Westergard |
|---|---|
| Jr. High School | Billinghurst |
| High School | McQueen |
| PRICE HISTORY | |
| Prior to Jul 9, '25 | $559,000 |
|---|---|
| Jul 9, '25 - Today | $549,000 |
| ADDITIONAL DETAILS | |
| ADULT COMMUNITY | Yes |
|---|---|
| AIR | Central Air |
| AIR CONDITIONING | Yes |
| AMENITIES | Maintenance Grounds, Security, Snow Removal |
| APPLIANCES | Dishwasher, Disposal, Dryer, Microwave, Refrigerator, Washer |
| EXTERIOR | Rain Gutters |
| FIREPLACE | Yes |
| GARAGE | Attached Garage, Yes |
| HEAT | Forced Air, Natural Gas |
| HOA DUES | 148 |
| INTERIOR | Entrance Foyer, High Ceilings, Master Downstairs, Smart Thermostat, Walk-In Closet(s) |
| LOT | 5663 sq ft |
| PARKING | Garage Door Opener |
| POOL DESCRIPTION | None |
| SEWER | Public Sewer |
| STORIES | 1 |
| SUBDIVISION | Sierra Canyon At Somersett Village 9 |
| TAXES | 2869.48 |
| UTILITIES | Cable Connected, Electricity Connected, Natural Gas Connected, Phone Connected, Sewer Connected, Water Connected, Underground Utilities |
| VIEW | Yes |
| VIEW DESCRIPTION | Meadow, Mountain(s) |
| WATER | Public |
MORTGAGE CALCULATOR
TOTAL MONTHLY PAYMENT
0
P
I
*Estimate only
| SATELLITE VIEW |
| / | |
We respect your online privacy and will never spam you. By submitting this form with your telephone number
you are consenting for Jason
Lococo to contact you even if your name is on a Federal or State
"Do not call List".
Listed with Dickson Realty - Damonte Ranch
The content relating to real estate for sale on this web site comes in part from the Broker Reciprocity / IDX program of the Northern Nevada Regional Multiple Listing Service®. Real estate listings held by brokerage firms other than Intero Real Estate are marked with the Broker Reciprocity logo and detailed information about those listings includes the name of the listing brokerage.
Copyright 2025 of the Northern Nevada Regional Multiple Listing Service MLS. All rights reserved.
Information is deemed reliable but not guaranteed.
This IDX solution is (c) Diverse Solutions 2025.
