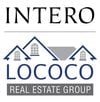7040 Heatherwood Drive, Reno, NV 89523 (MLS # 250004937)
|
Located in a highly sought-after Northwest Reno neighborhood, this 3-bedroom, 2-bath home has been beautifully maintained and is ready for its next chapter. Perched on a lot that captures stunning mountain views and unforgettable sunsets, the setting alone makes this home something special. Inside, you'll find a light and bright interior with high ceilings and a functional layout that feels both open and welcoming., The living room and breakfast nook are perfectly positioned to take in the incredible views, creating a peaceful backdrop for everyday living. The primary suite is tucked away for privacy and also enjoys those same sweeping views of the mountains. Step into the backyard and you'll find mature landscaping that offers a sense of serenity and space, perfect for morning coffee or evening unwinding. The 3-car garage is a true bonus"”already outfitted with built-in storage units and an overhead rack, there's no shortage of space to keep things organized. This home has great bones, tons of potential, and is move-in ready while still leaving room to make it your own. Don't miss your chance to live in one of Reno's most desirable neighborhoods with views that never get old.
| DAYS ON MARKET | 29 | LAST UPDATED | 5/19/2025 |
|---|---|---|---|
| YEAR BUILT | 2001 | GARAGE SPACES | 3.0 |
| COUNTY | Washoe | STATUS | Sold |
| PROPERTY TYPE(S) | Single Family |
| Elementary School | Melton |
|---|---|
| Jr. High School | Billinghurst |
| High School | Mc Queen |
| ADDITIONAL DETAILS | |
| AIR | Central Air |
|---|---|
| AIR CONDITIONING | Yes |
| APPLIANCES | Dishwasher, Disposal, Dryer, Gas Cooktop, Microwave, Oven, Refrigerator, Washer |
| BASEMENT | Crawl Space |
| EXTERIOR | None |
| FIREPLACE | Yes |
| GARAGE | Attached Garage, Yes |
| HEAT | Fireplace(s), Forced Air, Natural Gas |
| HOA DUES | 125 |
| INTERIOR | Ceiling Fan(s), High Ceilings, Master Downstairs, Smart Thermostat, Walk-In Closet(s) |
| LOT | 9148 sq ft |
| SEWER | Public Sewer |
| STORIES | 1 |
| TAXES | 3899.32 |
| UTILITIES | Cable Available, Electricity Available, Natural Gas Available, Phone Available, Sewer Available, Water Available |
| VIEW | Yes |
| VIEW DESCRIPTION | Mountain(s) |
| WATER | Public |
MORTGAGE CALCULATOR
$324.00
$374.50
TOTAL MONTHLY PAYMENT
$4,849.00
$1,494,198.00
P
I
*Estimate only
| SATELLITE VIEW |
|
|
We respect your online privacy and will never spam you. By submitting this form with your telephone number
you are consenting for Jason
Lococo to contact you even if your name is on a Federal or State
"Do not call List".
Listed with Dickson Realty - Caughlin
The content relating to real estate for sale on this web site comes in part from the Broker Reciprocity / IDX program of the Northern Nevada Regional Multiple Listing Service®. Real estate listings held by brokerage firms other than Intero Real Estate are marked with the Broker Reciprocity logo and detailed information about those listings includes the name of the listing brokerage.
Copyright 2025 of the Northern Nevada Regional Multiple Listing Service MLS. All rights reserved.
Information is deemed reliable but not guaranteed.
This IDX solution is (c) Diverse Solutions 2025.
